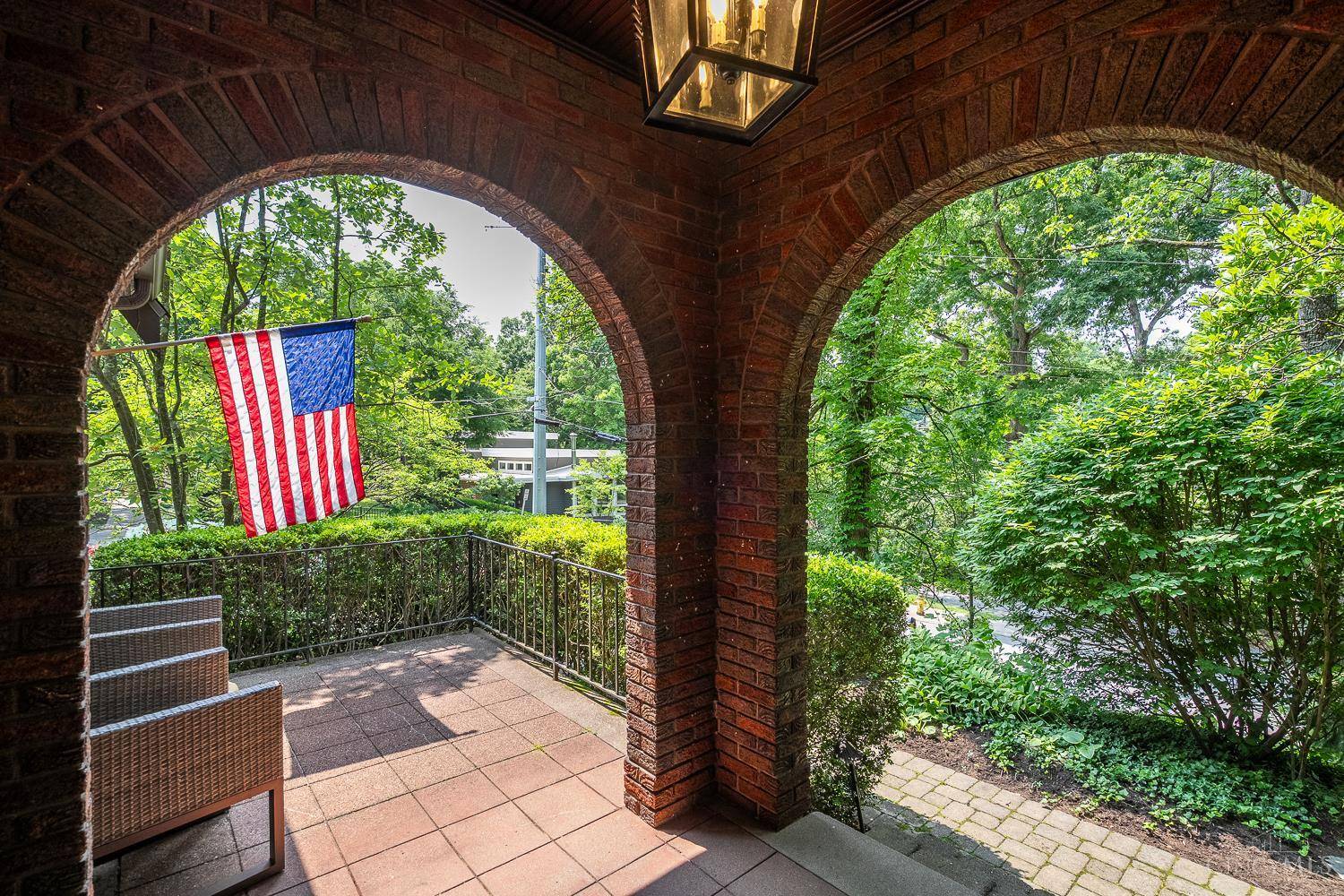4 Beds
4 Baths
2,792 SqFt
4 Beds
4 Baths
2,792 SqFt
Key Details
Property Type Single Family Home
Sub Type Single Family Residence
Listing Status Pending
Purchase Type For Sale
Square Footage 2,792 sqft
Price per Sqft $338
MLS Listing ID 1842510
Style Tudor
Bedrooms 4
Full Baths 3
Half Baths 1
HOA Y/N No
Year Built 1929
Lot Size 0.287 Acres
Lot Dimensions 93.89 X 205.04
Property Sub-Type Single Family Residence
Source Cincinnati Multiple Listing Service
Property Description
Location
State OH
County Hamilton
Area Hamilton-E04
Zoning Residential
Rooms
Family Room 18x14 Level: 1
Basement Full
Master Bedroom 18 x 15 270
Bedroom 2 13 x 11 143
Bedroom 3 13 x 12 156
Bedroom 4 20 x 8 160
Bedroom 5 0
Living Room 20 x 13 260
Dining Room 13 x 13 13x13 Level: 1
Kitchen 18 x 9
Family Room 18 x 14 252
Interior
Interior Features 9Ft + Ceiling, Crown Molding, Multi Panel Doors, Natural Woodwork, Skylight
Hot Water Gas
Heating Forced Air, Gas
Cooling Ceiling Fans, Central Air
Fireplaces Number 2
Fireplaces Type Gas, Wood
Window Features Double Hung,Wood,Insulated
Appliance Dishwasher, Dryer, Garbage Disposal, Oven/Range, Refrigerator, Washer, Wine Cooler
Laundry 20x13 Level: Lower
Exterior
Exterior Feature Covered Deck/Patio, Patio
Garage Spaces 1.0
Garage Description 1.0
Fence Wood
View Y/N No
Water Access Desc Public
Roof Type Shingle
Building
Foundation Poured
Sewer Public Sewer
Water Public
Level or Stories Two
New Construction No
Schools
School District Cincinnati City Sd
Others
Miscellaneous 220 Volt,Busline Near,Cable,Ceiling Fan,Laundry Chute,Recessed Lights,Smoke Alarm

"My job is to find and attract mastery-based agents to the office, protect the culture, and make sure everyone is happy! "






